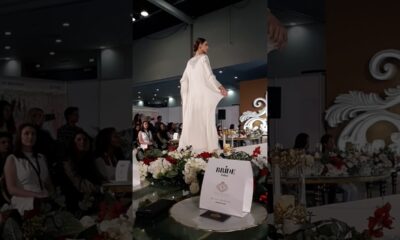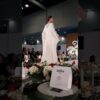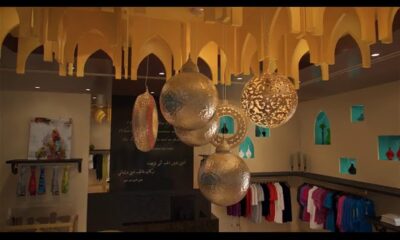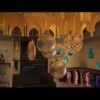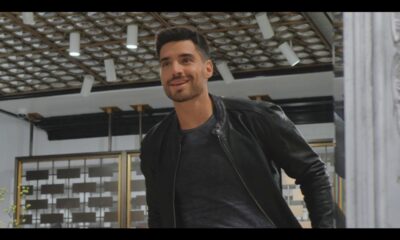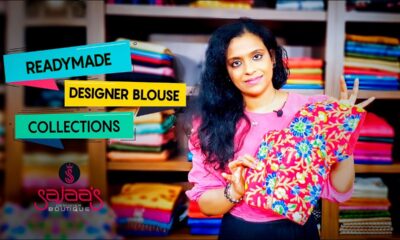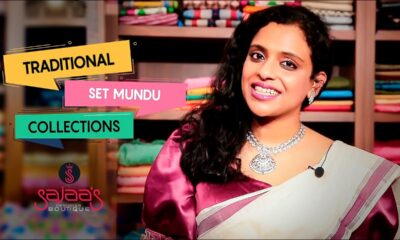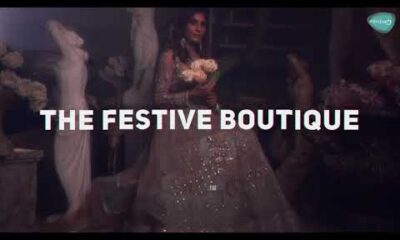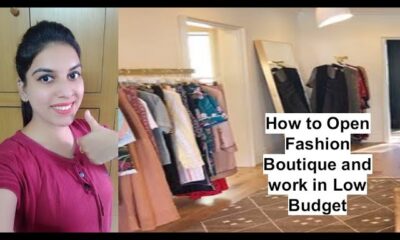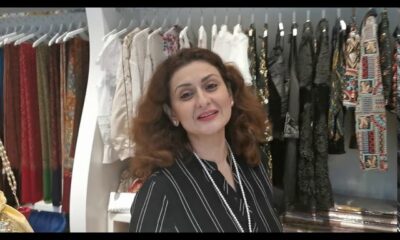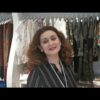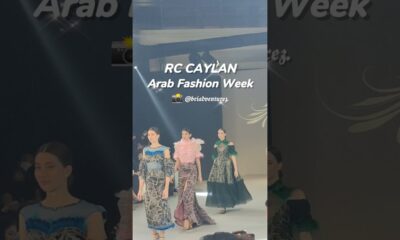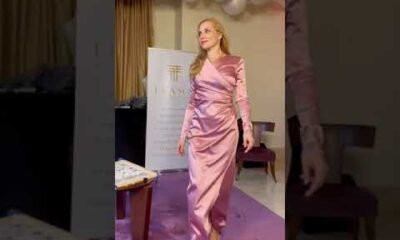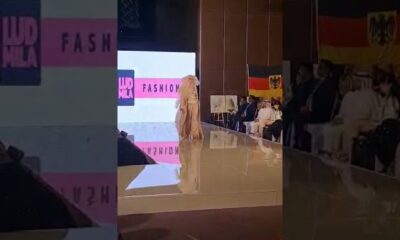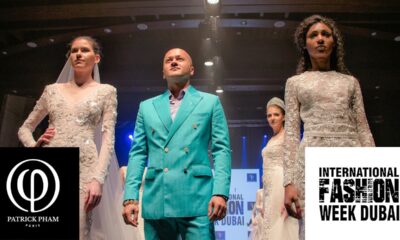Fashion Boutique
Dubai Fashion House Interior Design Transformation – SW One – Dress The Space
Project Description:
SW One Fashion House – Um Suqeim 2 – Al Wasl- Commercial Villa no. 15 – Dubai
Client: SW ONE
Project Type: High End
BUA ( Built Up Area): 6,000 sqft
Duration: Interior Architecture / Design – 2 months / Build and Supervision – 5 months
"SW One is a high end luxury enclave that offers designer womens’ fashion for hire, coupled with on-site image consultancy for a full service, transformational experience." – SW ONE FASHION
Inspiration:
This project was inspired by woman empowerment, elegance and style.
Materials:
1) High end finishes including white thassos marble for flooring. 2) Arte wallpaper.
3) The furniture, carpets, curtains, and chandeliers are bespoke and designed by Dress The Space for SW One.
Villa Space (G+2) :
The outdoor space consists of a garden which includes a custom made catwalk pathway.
The ground floor space is comprised of an entrance lobby, 2 showroom areas, guest washroom, fitting room with storage area, and a pantry.
The first floor includes a bridal room as well as a bridal fitting room designed to make every bride's experience unique and special.
Lastly, the second floor consists of a VIP room, salon, makeup room, staff office, tailor room, CEO's office, and 3 guest washrooms.



